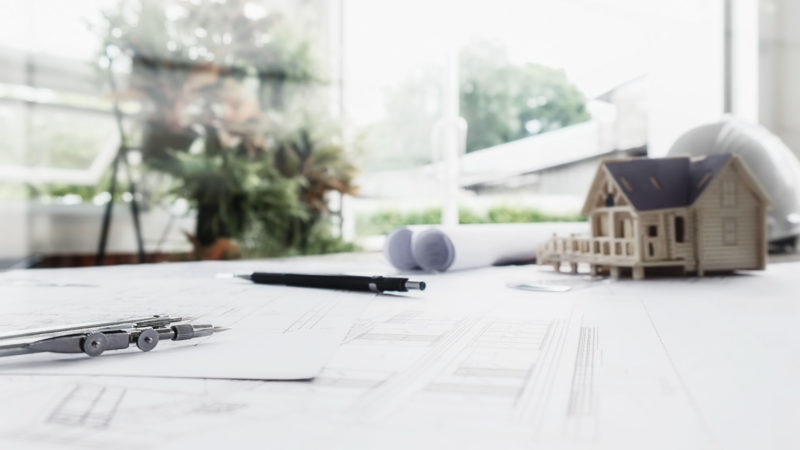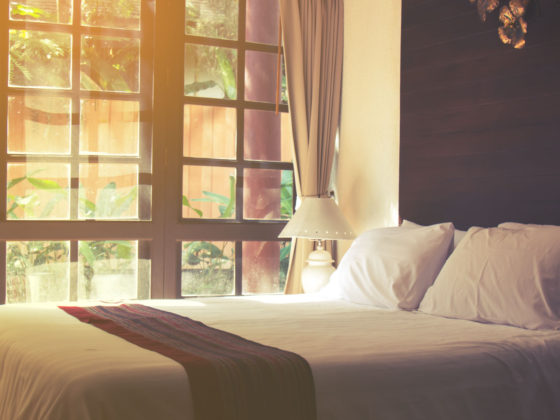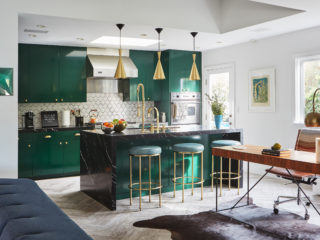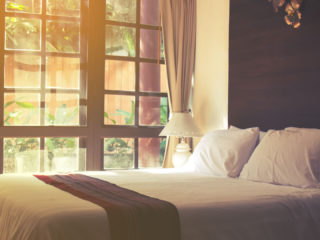Our living rooms wear a lot of hats: we watch TV, entertain friends, have conversations and spend time reading in them. Sometimes they double as home offices, playrooms for kids or even dining rooms, too. With all these considerations, it can be tricky to decide how best to arrange this area, but thinking about the feeling you’d like the space to convey in combination with how you’ll spend time there is a solid way to start. Here are 10 living room layout ideas to get those creative wheels spinning.
In order to show you 10 different living room layouts, I first had to come up with a versatile enough floor plan; one that incorporated a few problems/features we’d all recognize. Here, a long rectangular room has a central fireplace, windows to the front and glass doors/garden access to the rear.
It’s a generous space, but not one without challenges. In each layout, I’ve tried to consider TV placement (because let’s face it, most of us prioritize that in a living room), storage, traffic routes, and zoning the space with rugs and accessories.
Your own home may not have a living room that’s quite so versatile—it’s a sad truth that the smaller (or more oddly shaped) a room is, the fewer ways it can work as a space. My own L-shaped living/dining area only really works one way, due to short walls, radiators and an entire wall of windows. So think of these specific layouts as tailored to this space, but take inspiration on how you can re-think your own home in a multitude of ways.
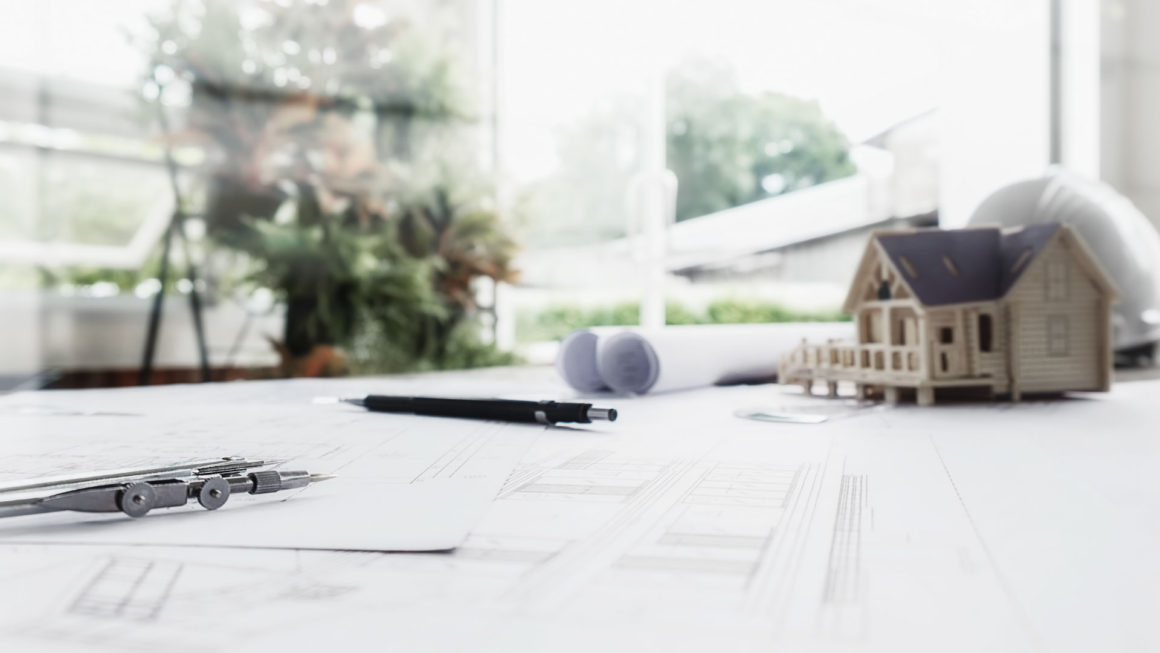
1. Formal and Balanced
This is probably the layout many of us think of when we consider a “formal” living room: two small sofas facing each other, a coffee table between them. Built-ins to either side of the fireplace provide storage, and a TV over the mantle can be easily viewed from either sofa.
2. Formal and Balanced
1. Formal and Balanced
This is probably the layout many of us think of when we consider a “formal” living room: two small sofas facing each other, a coffee table between them. Built-ins to either side of the fireplace provide storage, and a TV over the mantle can be easily viewed from either sofa.
This is probably the layout many of us think of when we consider a “formal” living room: two small sofas facing each other, a coffee table between them. Built-ins to either side of the fireplace provide storage, and a TV over the mantle can be easily viewed from either sofa.



